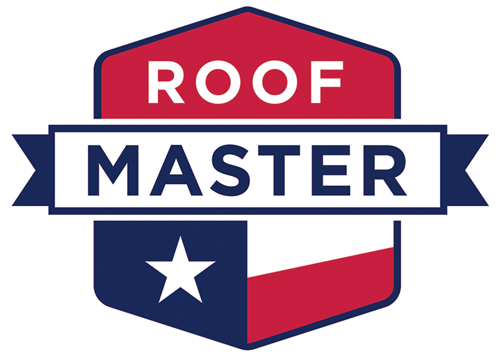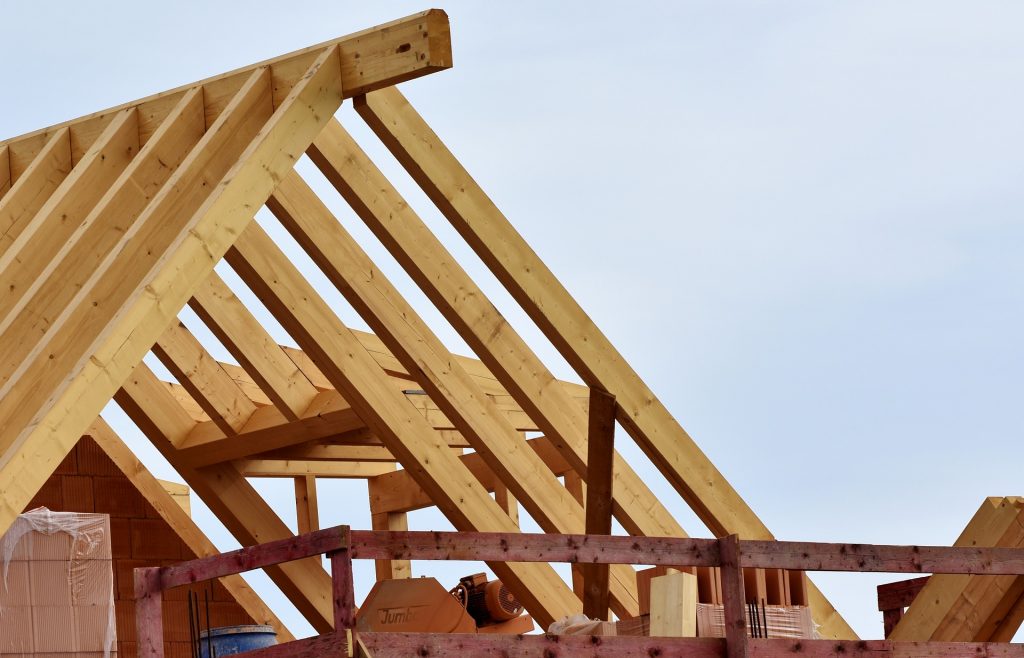Learning how to frame a roof is the most challenging part of building a shed. However, understanding roof styles and construction terminologies can make you a roof framing master in your area. Even when you hire a roofer, you’ll have an idea of what they do.
This guide will walk you through the building and framing of shed roofs. The ideas and procedures will help you frame your shed the correct way. You will finally end up with a shed roof that can protect you or anything you keep within it against the elements.
Let’s get started!
How to Frame a Roof of Your Shed
There are two basic ways to frame a shed roof. The first one is the old-style system where you cut and install all parts, including collar ties, rafters, ceiling joists, and ridge board, one board at a time. The second option is to build the roof from the ground to form single roof trusses and rift them to the top of the roof.
Here are the stages of building a shed roof frame.
Planning
Here, you first need to decide the pitch and style of your shed roof and the materials you will use. Then, you can apply various roof styles to a shed, including skillion, gable, amongst others. You may also opt for a flat shed roof, though it is not usual on sheds.
Next, you must decide on the roofing materials you wish to use on your shed’s roof to make the rest of the process run more efficiently. Some of the best roofing materials for a shed roof include metal sheeting, felt, shingles, amongst others.
Use a marker to mark out on the roof where you plan to place the rafters. It makes your next stage easier. In addition, adequately placed rafters maximize roof support and reduce the required materials.
The Rafters
Adding rafters is a crucial stage when framing a roof shed. Therefore, it is vital to start by measuring the boards to ensure that they are apt for the style and size of a shed you wish to create. For example, rafters on a sloped roof are longer as opposed to flat roofs.
Ensure to cut each rafter board’s ends to enable them to meet with each other at the peak of your shed roof. Also, cut the rafter boards to size using diverse cutting styles, such as the straightforward way using a circular saw. Keep safe when using such dangerous construction tools.
Use the rafter halves to create trusses with plywood-made gusset plates for extra security. You can do this by tracing the upper ten inches of your rafter peak onto a sheet of half-inch-thick plywood.
Use a saw to cut the resulting triangular shape and align it with the joint where two rafter boards meet and protect it with nails. Finally, attach the end rafters to your shed’s top walls. Use at least three nails to fasten the rafters as you repeat the same on the opposite rafter.
Substrate
Covering your rafters with plywood sheathing acts as a surface to apply your substrate. First, lay it horizontally across the rafter’s tops with the edges of both the sheet and the rafters aligning. Next, fill in your sheathing using more plywood or properly fasten the sheets and the sheathing using nails.
After sheathing is firmly in place, it is then an ideal time to cut fascia boards to complete the look of your shed. Put the fascia boards over any exposed rafter ends and make sure they match the length of your shed.
Right Equipment and Tools
Shed roof framing starts with having the ideal tools and equipment for the job. Often, simple handheld devices are suitable for most of the work. However, there are few necessary power tools to make your work easier and faster.
Some of the tools you may need when learning how to frame a roof on a shed are:
Safety Equipment
- Earplugs for use with power tools
- Knee pads
- Leather gloves to guard your hands
- Safety goggles or glasses for each staff working on the task
Essential Tools
There are tools you can’t afford to miss when framing your roof shed. Ensure that you are comfortable with the tools you opt to use to make the project go much hastily. Among the necessary tools include the following.
- Four or 6-foot level
- Circular saw
- Claw hammer
- Extension ladder
- Heavy-duty shears or scissors
- Nail set (punch)
- Power drill
- Sawhorses (at least 2)
- Speed Square
- Step ladder
- Tape Measure
Power Tools
Hand tools work better but may not be the most proficient way to get your job done. It can take you hours to hammer all the required nails from the foundation, wall, and shed roof framing. So, some power tools become the best options to make your job done.
Take time to learn how each power tool works before using it on your shed roof framing. Among the best power tools includes;
- Electric miter saw
- Air-powered staple gun
- Air-powered roofing nail gun
- Air-powered framing nail gun
- Air compressor
- Pneumatic nail guns
Required Roofing Materials
There are certain materials needed to build your shed roof framing. Ensure you have all the materials required for each part of the shed, from the foundation to the roof. Here is a shortlist of common materials you might use when framing your roof’s shed.
- Drip edging
- Plywood or chipboard sheathing
- Ridge or gable vents
- Roofing felt
- Shingles or metal roofing
- Truss plates (used to join single truss pieces together)
- Hurricane tie-downs (metal plates designed to attach the trussed to the walls firmly)
Final Words
You don’t have to be a pro carpenter to develop a good roof for your shed. But a little patience can get your job done when mastering how to frame a roof. The process of framing a shed roof follows a pretty direct approach. Ensure that you follow the plans to the letter after choosing your ideal type of shed roof.
If you’re in need of professional help, please contact us and we’ll be glad to serve you.



